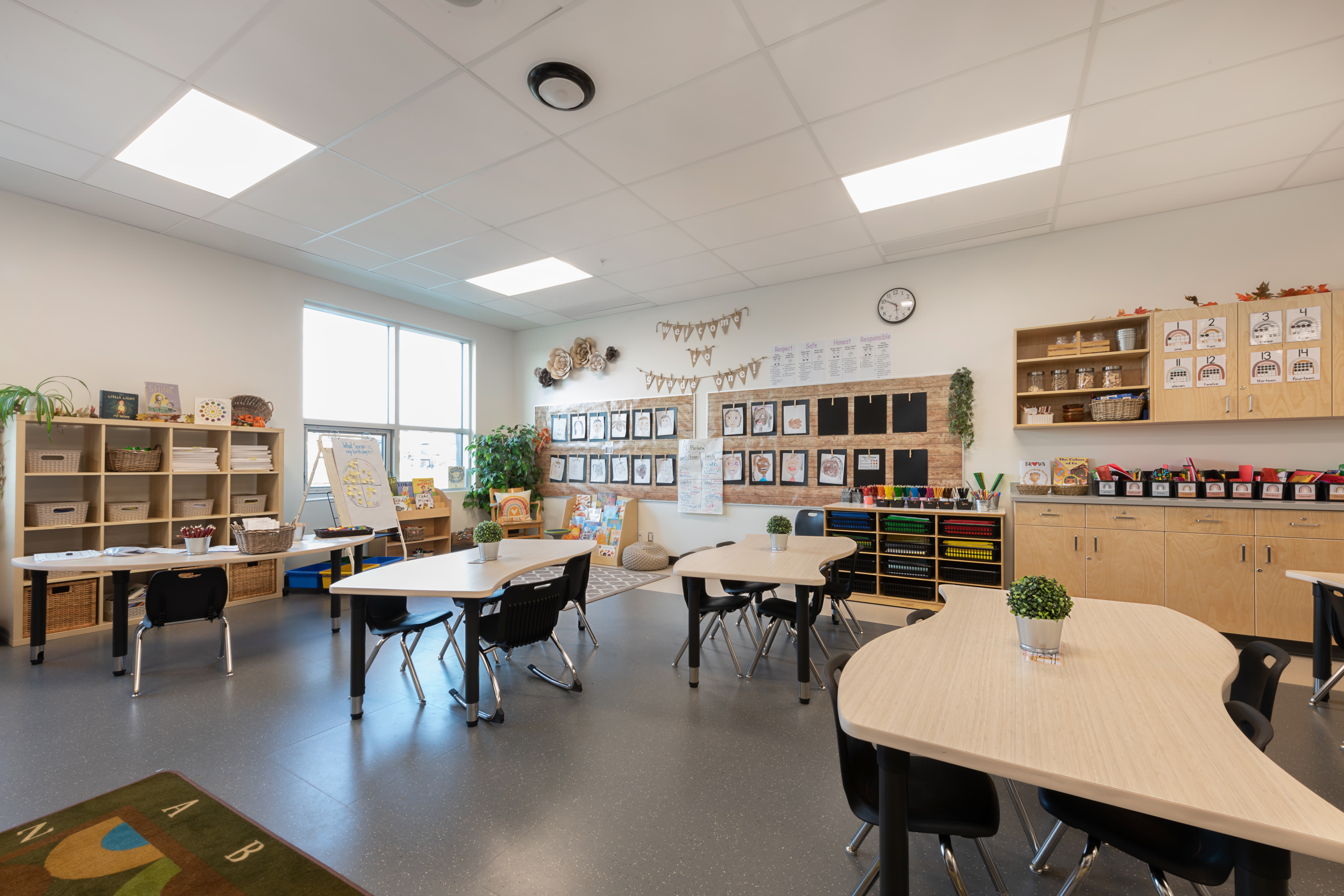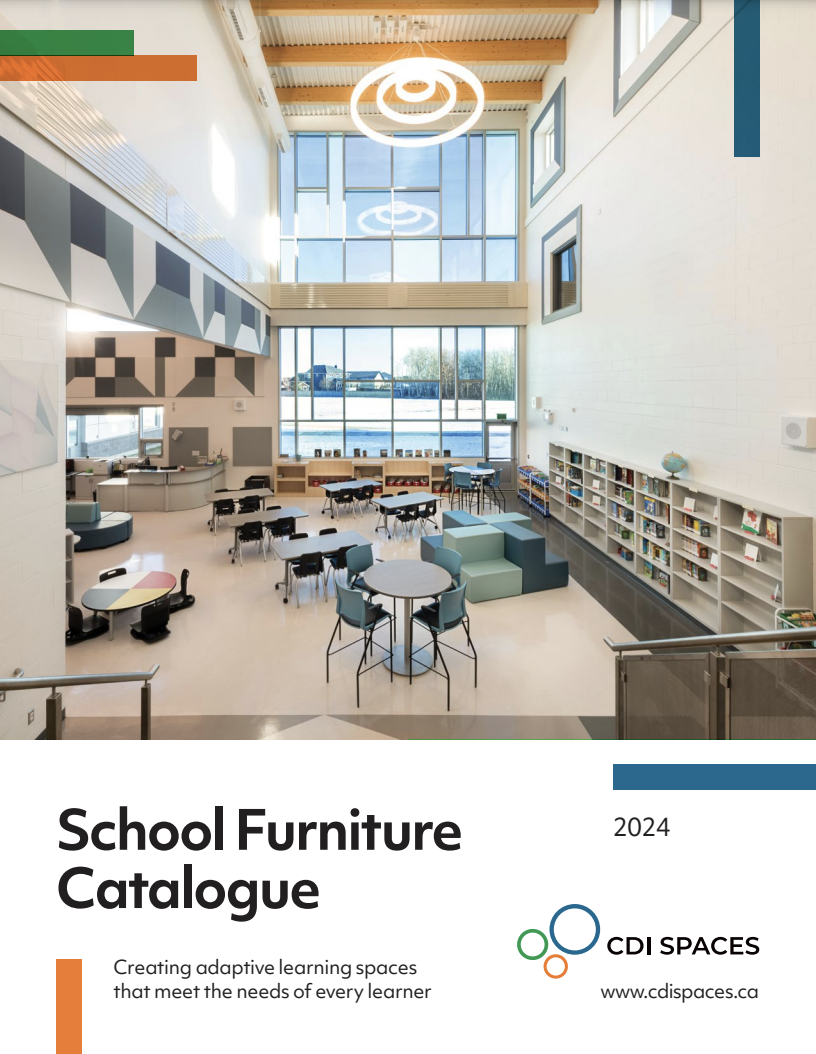Creating Collaborative Spaces for 21st Century Learning at Joan Carr Catholic School
November 1, 2024

Nestled in Edmonton’s Keswick community, Joan Carr Catholic School was designed to be a model of 21st-century learning, with innovative spaces built around the concept of Learning Communities. This bright and modern K-9 facility serves 950 students and embodies Edmonton Catholic Schools' commitment to fostering creative, student-centered educational environments.
The two-story, LEED Silver-certified building is more than just a school—it's a hub for collaborative learning, with flexible spaces that support both students and teachers.
The design, centered around shared breakout areas and adaptable classrooms, required furniture that could accommodate various learning styles while maintaining a cohesive, student-centered atmosphere.
CDI Spaces, with its long-standing partnership with Edmonton Catholic Schools, was the natural choice to bring this vision to life.
Collaboration and Flexibility in Design
CDI was tasked with creating solutions that not only met Joan Carr’s educational goals but also aligned with the school’s architectural aesthetic and budgetary constraints.
“When this project came up, we knew how important it was to get the design just right,” says Brendon Devenish, Sales Director at CDI. "Joan Carr Catholic School was about more than just outfitting a building—it was about creating a learning environment where students would feel a sense of ownership and pride."
To achieve this, CDI worked closely with the school’s leadership team, including the Principal and Vice Principal. "They were very collaborative," Devenish notes. "They spent time in our showroom exploring different setups, discussing how to best create a student-centered classroom environment."
A key focus of the project was ensuring flexibility within the classrooms. “They were particularly keen on providing standing options for students,” Devenish explains. “Height-adjustable desks and writable whiteboard surfaces were essential for creating dynamic, interactive learning spaces.”
![]()
These features allow teachers to adapt lessons and enable students to take ownership of their workspace—whether standing, sitting, or working in groups.
Innovative Learning Communities and Shared Spaces
The school’s layout includes “pods,” where five classrooms surround a central shared area or “pod space.” These spaces serve multiple functions, from break areas for students to alternative learning environments for group work.
“We provided a mix of bistro tables, round tables, and soft seating to make these common areas comfortable and versatile,” says Devenish. “The idea was to offer flexible setups that could be rearranged depending on the activity.”
.jpg?width=6105&height=4070&name=CDI-JoanCarr-Edits-14%20(1).jpg)
Another notable feature is the learning commons—a large, open space designed to act as a central meeting point for classes. Located near the school’s reception, the learning commons is ideal for collaborative group work, informal meetings, or quiet reflection.
%20(1).jpg)
“We wanted to ensure the furniture reflected the multifunctional nature of the space,” Devenish explains. “The challenge was to create distinct zones within the large room to give it structure without walls.”
Balancing Budget and Quality
Like many large-scale projects, the furniture solutions for Joan Carr Catholic School had to balance budget constraints with the school’s vision for high-quality, functional spaces. “Initially, the school’s desired furniture came in significantly over budget,” says Devenish. “We had to re-engineer the solutions and adjust the final list to ensure it worked within their budget.”
Despite these challenges, CDI delivered a solution that didn’t compromise on quality or functionality. “We were able to provide good-quality furniture that met their needs while staying within budget,” Devenish notes.
Creating Lasting Impact
One of the most rewarding aspects of the project for CDI was the opportunity to help shape an environment that would have a long-lasting impact on students. “They wanted to create a space that gave students a sense of ownership over their learning,” says Devenish. “That’s why we focused on flexible spaces, collaborative desks, and writable surfaces—elements that encourage students to engage with their surroundings and take an active role in their education.”
CDI also ensured that the furniture complemented the building’s architectural design. “We made sure the colors and materials aligned with the school’s millwork and overall aesthetic,” says Devenish. “We didn’t want to overwhelm the space with too much color, but we still wanted it to feel bright and fun for the students.”
Shaping the Future of Education
“It’s always rewarding to be part of something that helps shape the future of education,” Devenish concludes. “We’re proud to have played a role in making Joan Carr Catholic School a place where students can thrive.”
By working closely with the school’s leadership and understanding their vision, CDI delivered furniture solutions that not only met but exceeded expectations. Joan Carr Catholic School now stands as a vibrant, adaptable learning space—ready to support the next generation of students.

