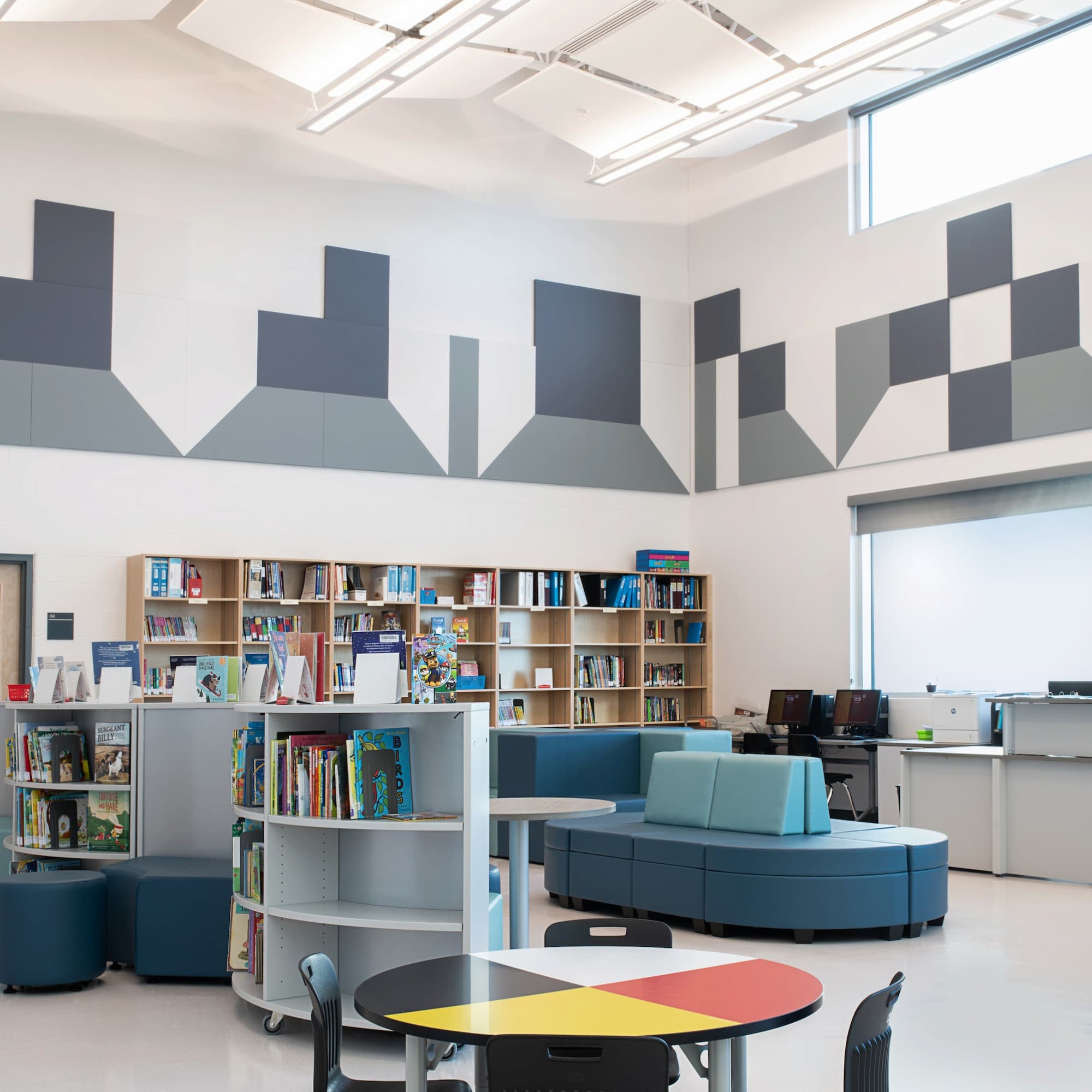Amber Inglis
HR Coordinator
Kelvin Devenish
President and CEO
Lisa Wiesner
Customer Service Manager
Colleen Pion
Controller
Derek Burrowes
Workplace Furniture Consultant
Craig Ward
Student-Centered Classroom Consultant
Scott Harding
Operations Manager
Chris Yurkowski
Sales Manager


